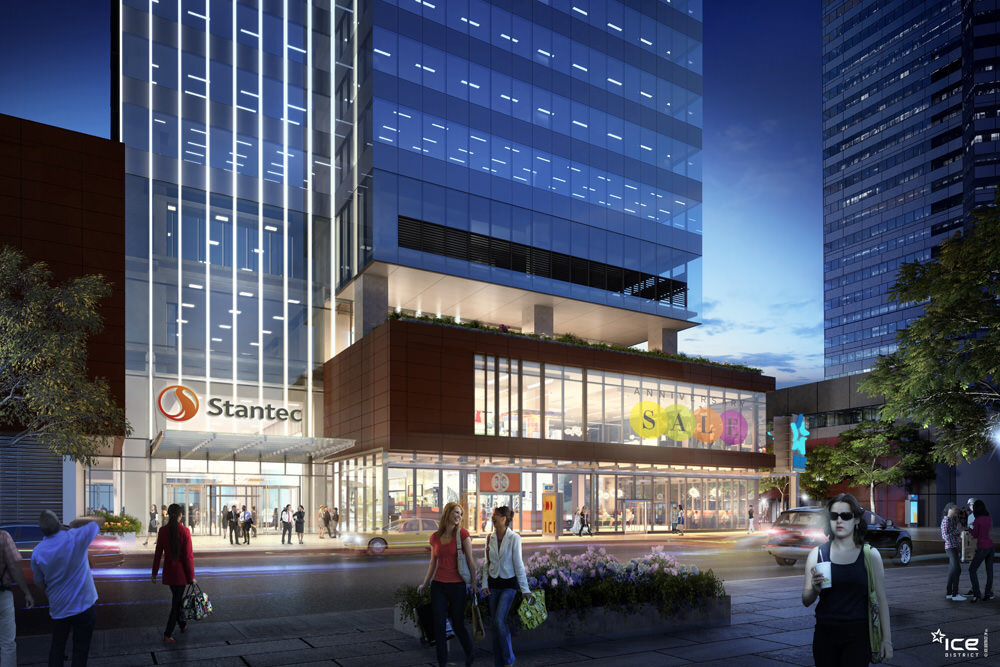Stantec Tower
Stantec Tower is the anchor at the Southeast corner of the Ice District outdoor plaza that creates a new beacon on the City of Edmonton skyline. The 67-storey development stretches over 820 feet into the northern sky. Upon its completion in the fall of 2018, it became one of the tallest structures in Alberta and is home to the highest residential address in Canada west of Toronto.
The building consists of approximately 1.35 million sf, segregated in 843,000 sf of commercial and the balance in 484 condominium units. It is designed to LEED® Gold building standards, which means solutions are in place to make sure that water and power usage as well as day-to-day operations have the least environmental impact possible.
Probus Project Management took hold of a challenging schedule to complete this project one month earlier than planned. We also lead the rezoning of the project and worked closely with the City of Edmonton to make sure the proper approvals were filed and received. In addition to these accomplishments, the team also led the construction procurement and selected the construction manager and all consultants for the project.
The three-story podium development is an integral component to the overall access of the district plaza as it represents the primary urban interface between the existing downtown commercial core and ICE District. The building amenities will include a daycare, and tenants will also enjoy access to bike storage, conference centres, common boardrooms and a fitness centre. The building also boasts a partnership with Microsoft to implement a state-of-the-art leak detection system that can operate remotely 24/7 and address emergencies in real time.











